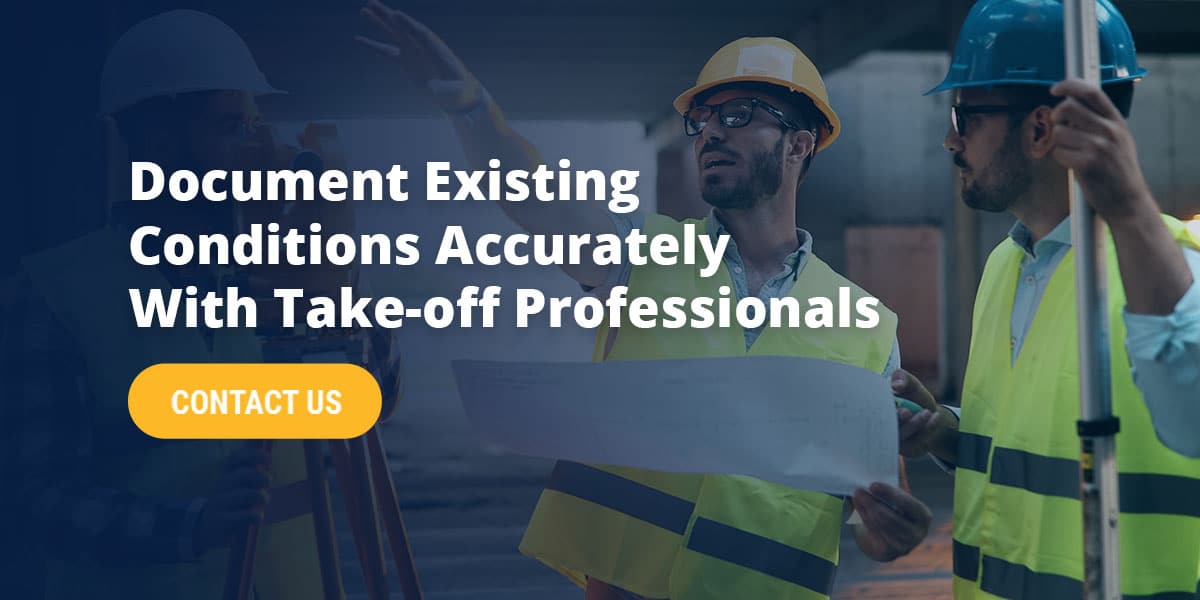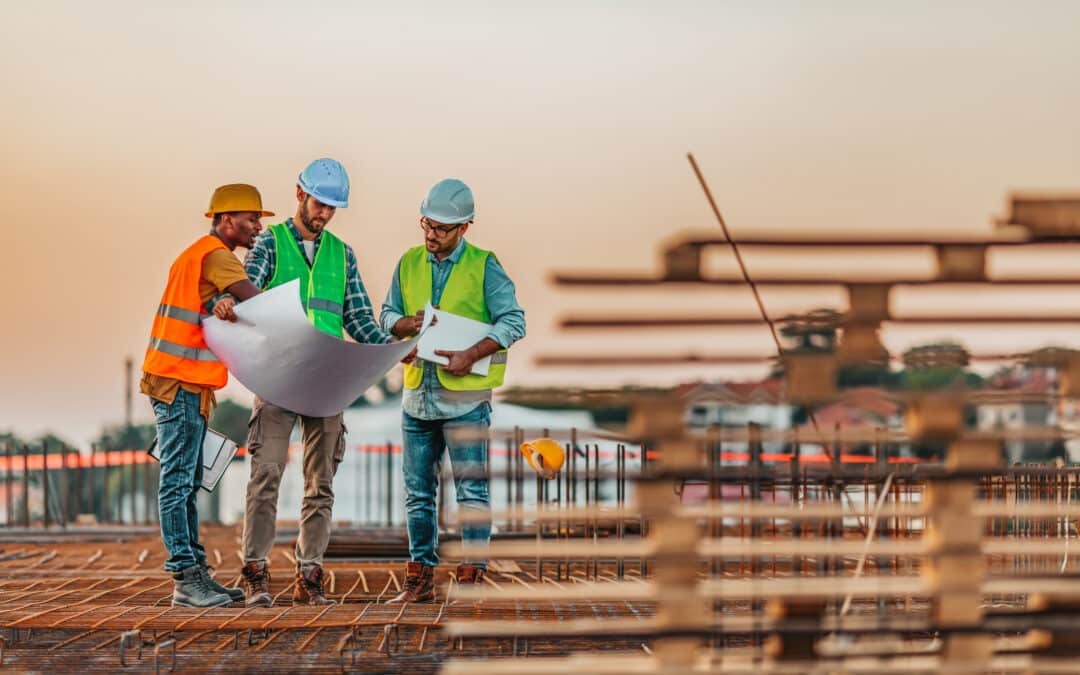Construction projects require detailed planning and meticulous execution. To achieve this, contractors and engineers must understand the existing conditions of their construction zone. Documenting existing conditions in construction projects serves as the foundation for creating accurate models. It enables better decision-making and improved resource allocation, which in turn leads to successful projects that meet the needs of both clients and end users.
What Are Existing Conditions in Construction?
Existing conditions refer to the state of a construction site and its immediate surroundings before construction work has begun. They involve aspects such as:
- Existing structures: The current state of buildings in that location, including walls, roof systems and foundations.
- Topography: Involves the shape and elevation of the land, including natural drainage, slopes and other features.
- Soil conditions: The composition, stability and bearing capacity of the soil.
- Utilities: Locations and conditions of existing water, gas, electrical and sewage lines.
Understanding existing conditions is essential for planning, designing and executing construction projects. It can also influence the project’s timeline, cost and scope. For example, when planning a new building adjacent to an existing one, it is crucial to assess the structural integrity of the current building, its foundation and any potential impacts on neighboring properties. By comprehending existing conditions, engineers can design site layouts that complement the site. They can also identify potential hazards, such as unstable structures, and implement measures to address worker safety.
Methods for Documenting Existing Conditions
There are various methods and technologies used to document existing conditions.
Surveying
Surveying involves precisely measuring and mapping a site’s physical features. It is critical to ensure that new construction is designed and executed properly. Surveying is often used to determine property boundaries, establish a site’s topography and locate other utilities, structures and important site features.
Land surveyors use various tools and techniques, such as global positioning systems, to measure distances, angles and elevations accurately. The resulting data is used to create detailed site plans or topographic maps that serve as the foundation for product development. Surveying can be used in conjunction with other documentation methods, such as 3D modeling or building information modeling (BIM), to clearly showcase the project’s starting point.
Photogrammetry
Photogrammetry involves a comprehensive photo scan to collect data for generating a 3D model. By taking multiple overlapping images from different angles, photogrammetry software can analyze the photos and calculate the exact positions and dimensions of objects, producing very precise representations of a structure.
This method can be used to capture both large-scale areas, such as construction sites or landscapes, and smaller details of objects and buildings. It can be especially useful in creating as-built documentation for construction, where accurate records of architectural features are needed for renovation or expansion. When performed correctly, photogrammetry provides precise measurements and detailed models, making it ideal for documenting existing conditions.
LiDAR
Laser scanning, also known as light detection and ranging (LiDAR), is a technology that uses laser beams to measure distances between the scanner and surfaces. It then creates a detailed 3D representation of the site or building. The data collected from laser scanning is transformed into a point cloud, which can be processed into 3D models. This method is useful for capturing irregular surfaces or large sites with intricate details that are difficult to document manually.
Given how accurate this method is for documenting existing conditions, LiDAR is ideal for projects that need highly precise records, such as infrastructure upgrades, renovation projects and building restorations. It is also very efficient, capturing an extensive number of data points in just a few minutes, reducing the need for repeated site visits.
Building Information Modeling (BIM)
BIM is a digital method that uses a set of software tools to create digital representations of a building or infrastructure project. As one of the emerging trends in the construction industry, BIM combines engineering and construction data to create comprehensive 3D models. For existing conditions, this method can create a virtual experience of a monument, bridge, building, road or highway before it is constructed.
BIM models are highly interactive and can be used to simulate potential changes or identify conflicts between new and existing conditions. It also comes in handy in large, complex projects where various stakeholders like engineers, contractors and architects need to collaborate by providing all parties with access to accurate, up-to-date information.
Tools and Technologies for Accurate Documentation
Accurate modeling of existing conditions allows architects and engineers to integrate new designs seamlessly with the existing environment. As a result, new construction complements or enhances the current structures and landscape. Here are some tools and technologies that facilitate the accurate documentation of existing conditions:
- Laser scanning point cloud manipulation software: This software processes data captured by laser scanning equipment to create point clouds, which are 3D representations of physical environments made up of millions of points.
- 3D modeling software: Software such as Revit and AutoCAD can be used to create 3D models from survey data.
- Conventional surveying equipment: Traditional surveying equipment includes tools like theodolites, total stations and GPS devices used to measure and map land and structures.
- Infrared cameras: These devices can be used to detect thermal anomalies and identify potential issues like moisture and structural defects.
Challenges in Capturing Existing Conditions
Documenting existing conditions in construction projects comes with several challenges that can vary depending on how complex the site is, the tools used and other environmental factors. The following are common challenges faced in capturing existing conditions:
- Limited accessibility: In many construction sites or buildings, certain areas may be difficult to access for documentation due to physical constraints, safety hazards or logistical issues. Features located underground or concealed features can be difficult to assess without specialized equipment or techniques.
- Complexity: Capturing the existing conditions of large, complex structures can be time-consuming and require specialized equipment and expertise. It can also be difficult to document interconnected systems such as plumbing and electrical systems.
- Incomplete documentation: In some cases, key information about the construction site, such as underground utilities and foundation details, may be missing.
- Environmental factors: Adverse weather conditions, such as rain or high winds, can hinder data collection and analysis as well as pose safety risks for surveyors and equipment.
- Human error: Areas where human error can occur while capturing existing conditions are misinterpreting site features, taking incorrect measurements or failing to capture key details. Even with advanced tools, mistakes during data entry or when converting raw data into usable formats can lead to misleading information.
- Technological limitations: Traditional methods, such as manual surveys, may not provide sufficient details or accurate results. While technology like laser scanners greatly improves the accuracy and efficiency of documenting existing conditions, it can be expensive to procure or requires specialized expertise to operate.
Benefits of Accurate Existing Condition Documentation
Accurate documentation of existing conditions is beneficial in a number of ways, including:
- Improved project planning: Accurately documenting existing conditions provides engineers and contractors with a clear understanding of a site’s current state, which helps them create effective designs and layouts. Information about natural features like slopes or vegetation allows them to incorporate these elements into their plans, improving the functionality of the final build.
- Enhanced safety: Knowing the location of structural vulnerabilities, unstable soil conditions or potentially hazardous conditions allows for proper mitigation strategies to be developed, ensuring the safety of people working on the construction site. In addition, with detailed knowledge of the site’s conditions, project managers can ensure all the work is performed in compliance with local building codes and safety regulations.
- Greater decision-making: Documenting existing conditions provides a clear view of a site and its existing structures and materials, allowing stakeholders to make informed decisions about a project. For example, they can make more accurate cost estimates, preventing unexpected expenses.
- Improved communication and collaboration: When architects, engineers, contractors and clients have the same accurate information about existing conditions, they are able to collaborate better. For instance, they can easily align expectations and avoid misunderstandings about the project’s scope, design and timeline.
- Reduced errors: Accurate documentation of existing conditions helps pinpoint potential issues or defects in a site or structure, which can mitigate risks during construction and avoid costly mistakes.
- Better efficiency: Documenting existing conditions can prevent delays by ensuring the project team has the necessary information to proceed efficiently. By identifying potential challenges ahead of time, the need for mid-project change orders is minimized, helping keep a project on schedule.

Document Existing Conditions Accurately With Take-off Professionals
Accurately documenting existing conditions is essential in construction and architectural projects to ensure that design and construction processes are based on reliable, precise information. At Take-off Professionals, we have the tools, technology and expertise to help you precisely capture existing conditions for accurate construction modeling.
We can work with you on various levels to meet your specific project needs. If you want to be more accurate with your data, we have the ideal solutions for you. Contact us today to learn more about how you can transform your projects with construction modeling and how integrating existing conditions documentation can transform this process.

